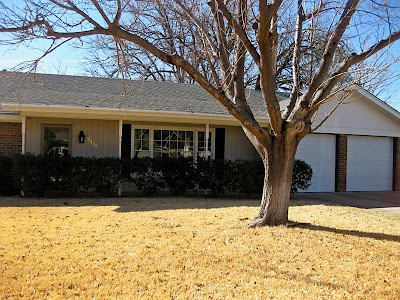Buh-bye Dallas loft-living and hello tumble weeds and horizon for miles. That's right, BF took a new job and we hauled our cookies all the way to Midland, TX. Before you judge you must know that Midland is pretty great. The people are fantastic and disturbingly attractive. We already have friends and the sweetest neighbors that we think are going to be just as lovely as our D.C. neighborhood family.
Most exciting of all though...wait for it...still waiting? No, I lost some of you? Oh good you're still there! High-fives all around because we bought our first house. Ta-da! Suffice to say that I have more than enough blog material to last for a long while. Let's get started.
Our new casa:


The house was built in 1961 and has 3 bedrooms, 2 baths, 2 living/dining rooms and we lurv it. How about a tour?
This is the view from the front door.

Here is the view of our formal living room/library. The "libring room" if you will. That yellow hallway that you see is our entry way. If you turn left you'll find the front door and if you turn right you can either go down another hall to the bedrooms or walk straight into the family room.

Here is the view from the libing room looking into the dining area of the room. What is your vote on the navy walls? The light fixtures are definitely on the way out. They're lovely but don't quite mesh with our mid-century living/dining room style.

Next we will be moving onto the family room. The very large family room. Not even kidding, most 1960s homes have smallish family rooms but this one is 16'x26'. Can you say roller rink? This picture only shows about half the room but you get the point.

Next we'll take a quick spin of the bedrooms and bathrooms. Join me, won't you?
Bedroom 1: Lace and sage. Sounds like a Simon and Garfunkel song.

Bedroom 2:

Hall Bathroom: Hmm...green. Makes me want a kiwi.

Master Bedroom: Don't worry the "after" is much better.

Master Bathroom: 2 words - small and red.



Back to the other side of the house. This is the unique "L-shaped" kitchen.


From the kitchen you can see the laundry room. The door on the left goes to the backyard and there is a door to the right that enters the garage.

Well, that is it for the tour! I can tell you that the house no longer looks like this so stay tuned for many before, progress and after photos. It feels good to be back.
Don't be strangers!
-L
2 comments:
oh neighbor, I love love love the blog! good job documenting your home reno! it looks SO AMAZING! we are so so blessed to have yall as neighbors! god is good. welcome to the tall city!!!
Thank you, friend! We feel very blessed to have moved across the street from such amazing people. God is good!
Post a Comment