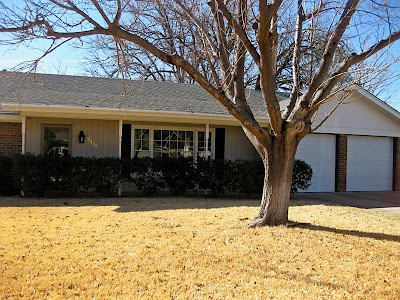We started by painting all the ceilings in the house. No matter how good you think the ceilings look once you get that first roll of fresh white paint on you see that old color was either gray or yellow. Neither of those two colors are good for ceilings (unless you're intentionally going for those colors), or for teeth for that matter. From there we went to the walls with one of two colors: Martha Stewart's Chinchilla and Valspar's Earl Gray. It sounds like a rainy day palette but trust me it works with our bright furnishings.


Let's start with the hall bath and guest bedroom. Remember the "Before" from yesterday's post?
Allow me to refresh your memory...

On to the progress. Here is BF working on trimming out the ceiling. You can see the last bit of green wall on the right. You can also see super hot BF on the right too.

Here is Papa putting a little Chinchilla up on the wall. My folks came to Midland and worked their fingers to the bone for a full week. They were our saving graces for that week first week and then we were blessed again the next week when BF's parents came to town and helped.

And here we are today! We aren't finished by any means, there are a few things that still need to be hung and window treatments to be determined. I think that we're on the right track though.

Still need to hang the mirror...


 Again, Before...
Again, Before... After...
After...
Here is the Guest Bedroom breakdown:
Paint - Martha Stewart in "Chinchilla"
Bed - We bought a new mattress and moved our slightly older mattress to the guest room
Bedding - Duvet from Overstock.com from 3 years ago
Queen-Sized Pillows from Target on sale $5 each
Euro pillows on sale for $12 each from Anna's Linens
Euro Shams and quilt purchased at West Elm 4 years ago
Standard Shams from Anthropologie on sale for $7.99. For BOTH!
Dresser - Free from M.I.L
Lamp - HomeGoods $39.99
Bench - Free from M.I.L.
Mirror - HomeGoods $34.99
Night Stands - Formerly used as our bar shelves, from IKEA maybe $20?
Lamps - Gift from my M.I.L. but purchased at HomeGoods for $29.99 each
White vase - West Elm on sale $4 from 4 years ago
Hour glass - Purchased this summer from HomeGoods for $9.99
Across the hall from the guest room is the hall bathroom. Here is the former green version -

That is whole lotta green and unfortunately I'm not talking about the kind with Jefferson on the front. The best part was that we thought that the walls were reflecting onto the white cabinetry making it look greenish, turns out once the bathroom was painted we found that the cabinets, doors and trim were all painted with a green tint. The little discovery made for a project that took a little longer than expected. Papa again painted the walls. And taped the walls. And removed the toilet to make sure that he got the paint all the way to the floor behind it.

Now for the "After"



Here's the breakdown of what we did:
Wall Paint: Valspar Semi- Gloss in "Earl Grey" 1 gallon - $27
Cabinet Paint: Valspar Semi-Gloss in "Du Jour" - $27
Shower Curtain: Free from Sister-in-Law
Rug: Repurposed West Elm purchase from three years ago
Tray: Free from a friend - formerly a hanging mirror
Hand Towel Stand: Ross - $6
Towel Bar and TP holder: HomeGoods $14 and $9
Recap on the Bathroom, Before - Mean, Green but Not for Me

After!

There you have it! Two rooms that are mostly finished. How do we like the direction that we're going so far, kids?















